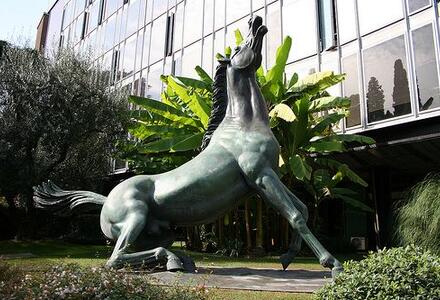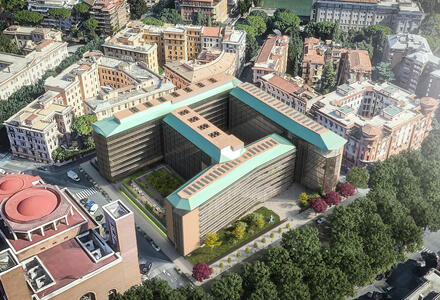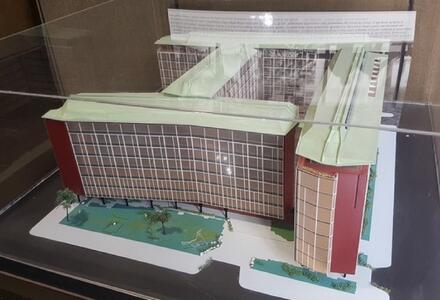- ClientRAI
- Year 2022-in corso
- Sectors Public Administrations
- Services - Pre-Feasibility Studies
- Landscape studies - Amount of works € 2.568.865,15 (servizi) € 69.000.000,00 (opere)
- Stage of Activity On-going
- In Partnership with dBA Group (Capogruppo), ACPV (ANTONIO CITTERIO PATRICIA VIEL), GSE S.r.l, Faces Engineering S.r.l., Alpha engineering S.r.l.
Pre feasibility study, final design, detailed design and Safety coordination at the design stage in the planning phase for the environmental remediation works and the integral requalification of the RAI headquarters in Rome
PROJECT DESCRIPTION
About 30 thousand square meters of area, between interior and exterior, will be affected by the redevelopment of the historic headquarters of RAI in Viale Mazzini in Rome.
The project involves a redevelopment of all the facades, so as to ensure energy efficiency and sustainability, while maintaining the original aspect, respecting and enhancing the pre-existing architectural buildings of the 60s. Will be renewed and increased the areas provided for personal services, such as foud court, and will be created an outdoor garden on Via Podgora, which will be added to the existing inner courtyard which will be the protagonist of a restyling project thanks to the redevelopment of the gallery of works of art that surrounds it, with Renaissance tapestries and sculptures that are part of the artistic and architectural heritage RAI.
Work areas will also be optimized, with a project that will facilitate internal communication between the different offices. The architectural redevelopment of the building will also include solutions that will guarantee the improvement in acoustic, lighting and thermal comfort, with the aim of achieving the LEED and WEEL certifications.
The category of the works concerns: Building E21 Building Works and land reclamation, Systems IA.01 Water-sanitary installations IA.02 Heating and air conditioning systems - IA.04 Electrical installations, Buildings E.18 Furniture, Supplies, Outdoor areas, Structures S06 Special structures.
SPECIFICITY OF THE STUDY
The activities will be coordinated by BIM modeling for the progressive management of project information, work planning, safety and future construction in different scenarios.
The future RAI headquarters will be built by applying innovative principles of bioclimatic, sustainable and biofila design, which contribute together to the application of the most modern technologies and IT solutions, the objective of ensuring a high quality standard for RAI employees with maximum efficiency and optimization
The roof of the building will also be reinterpreted, integrating all the new technological and sistems requirements.


