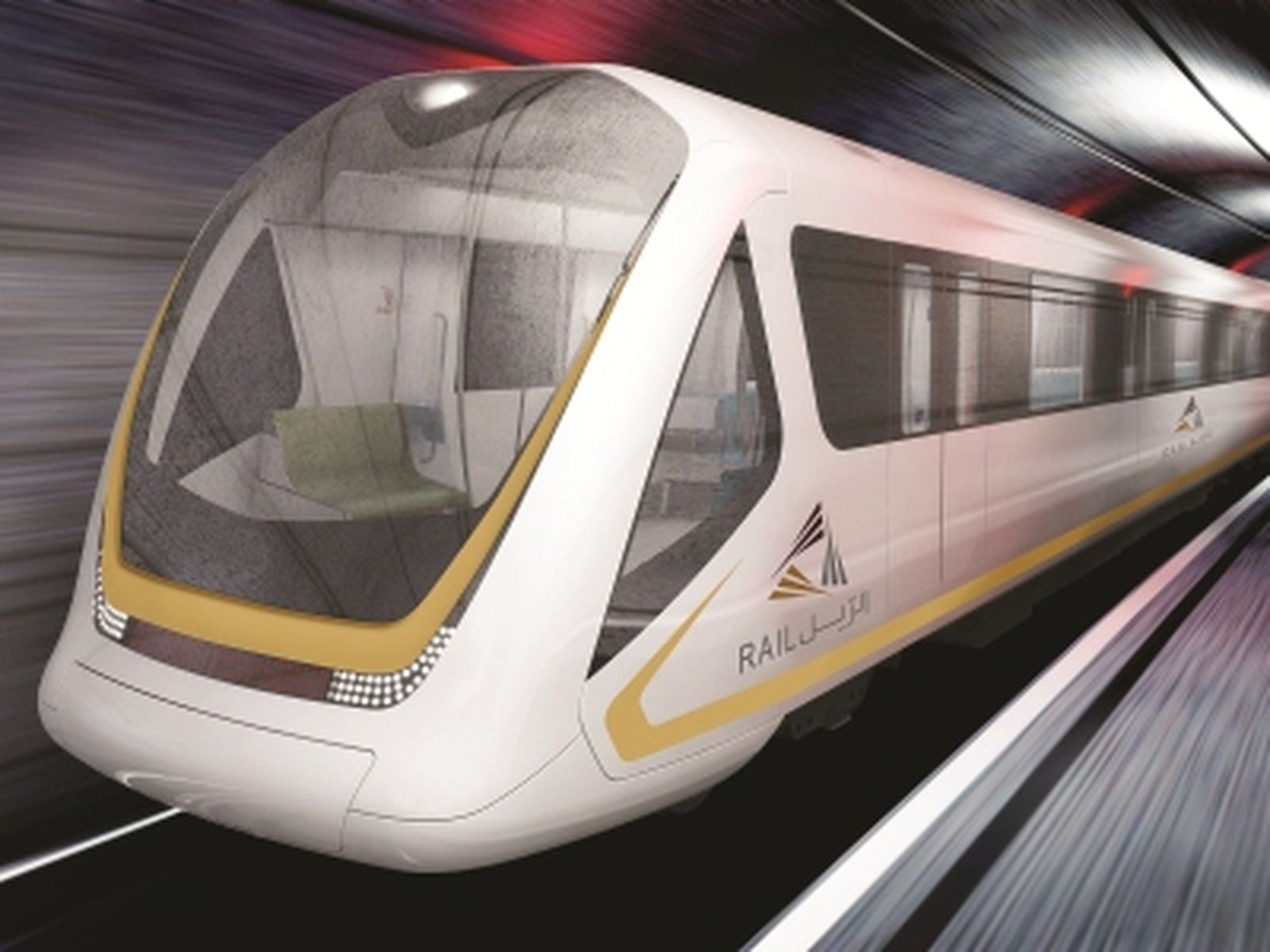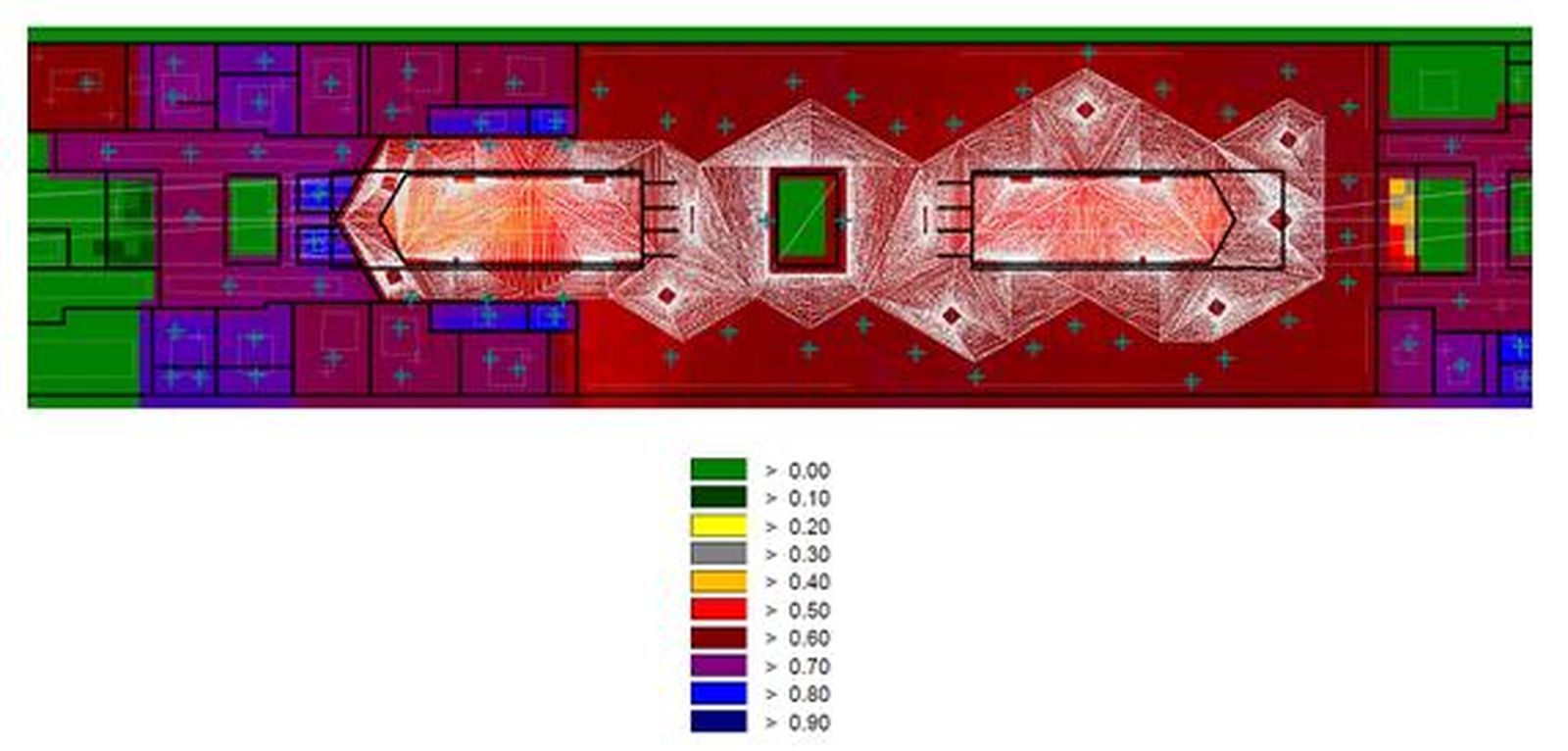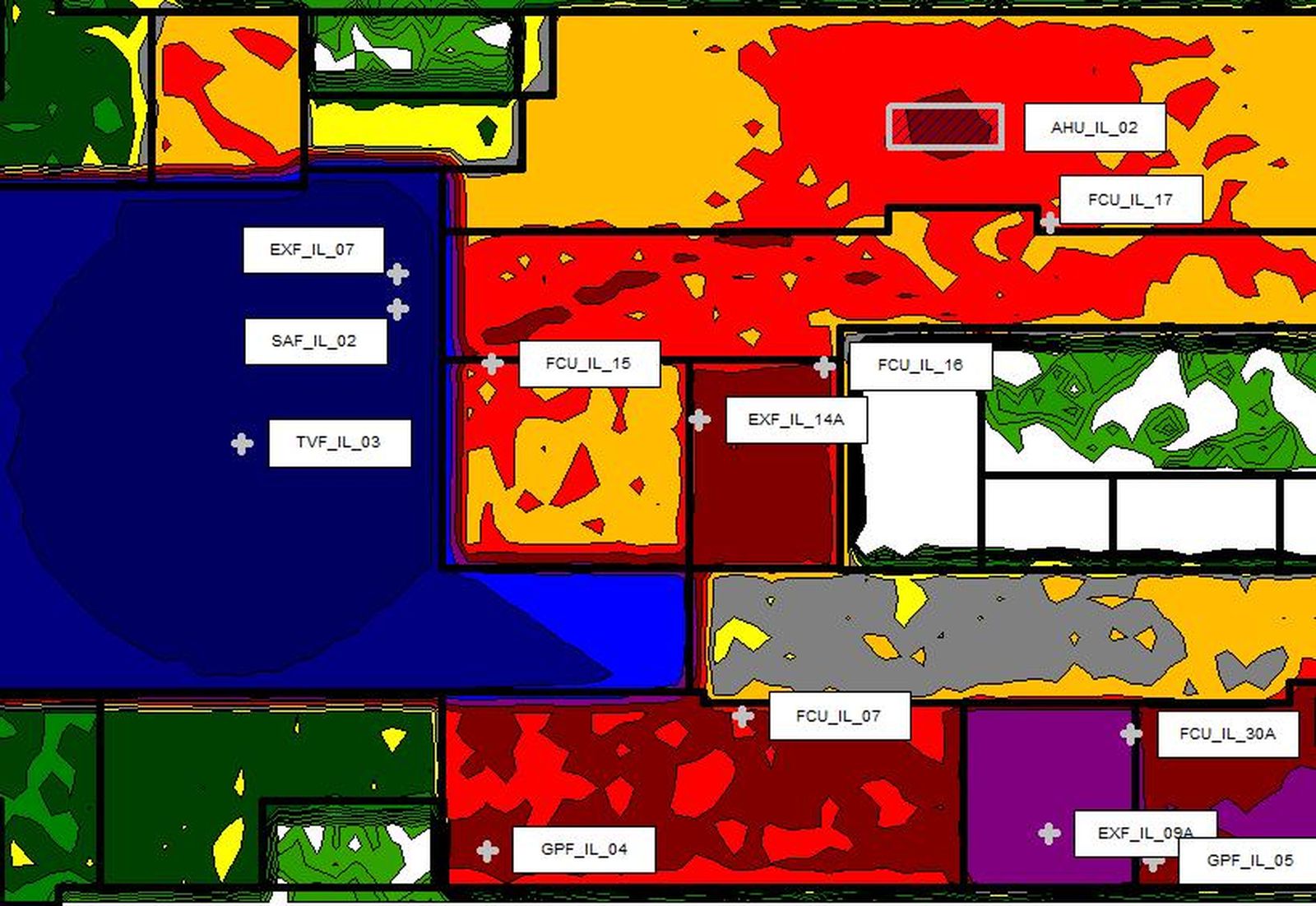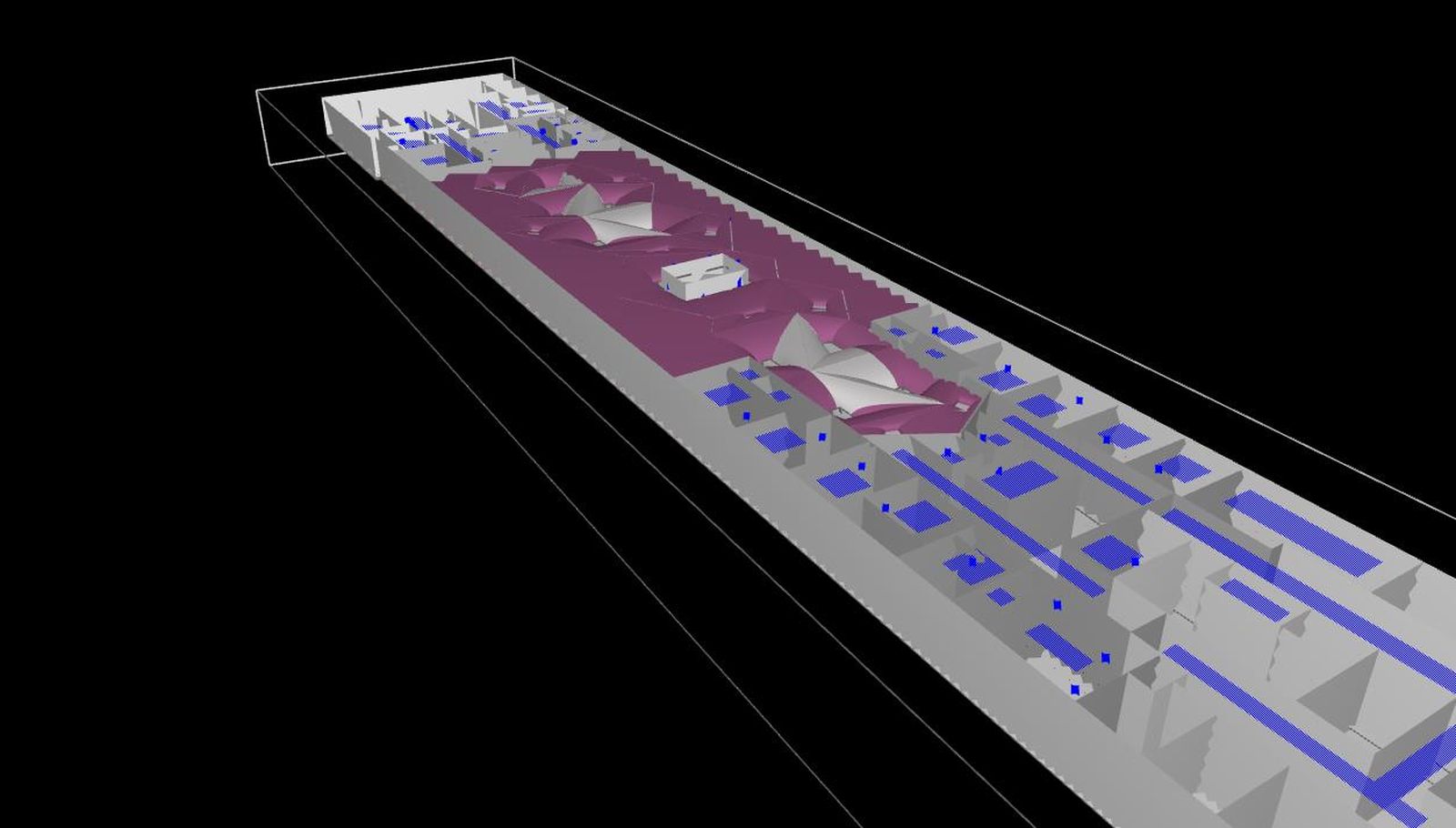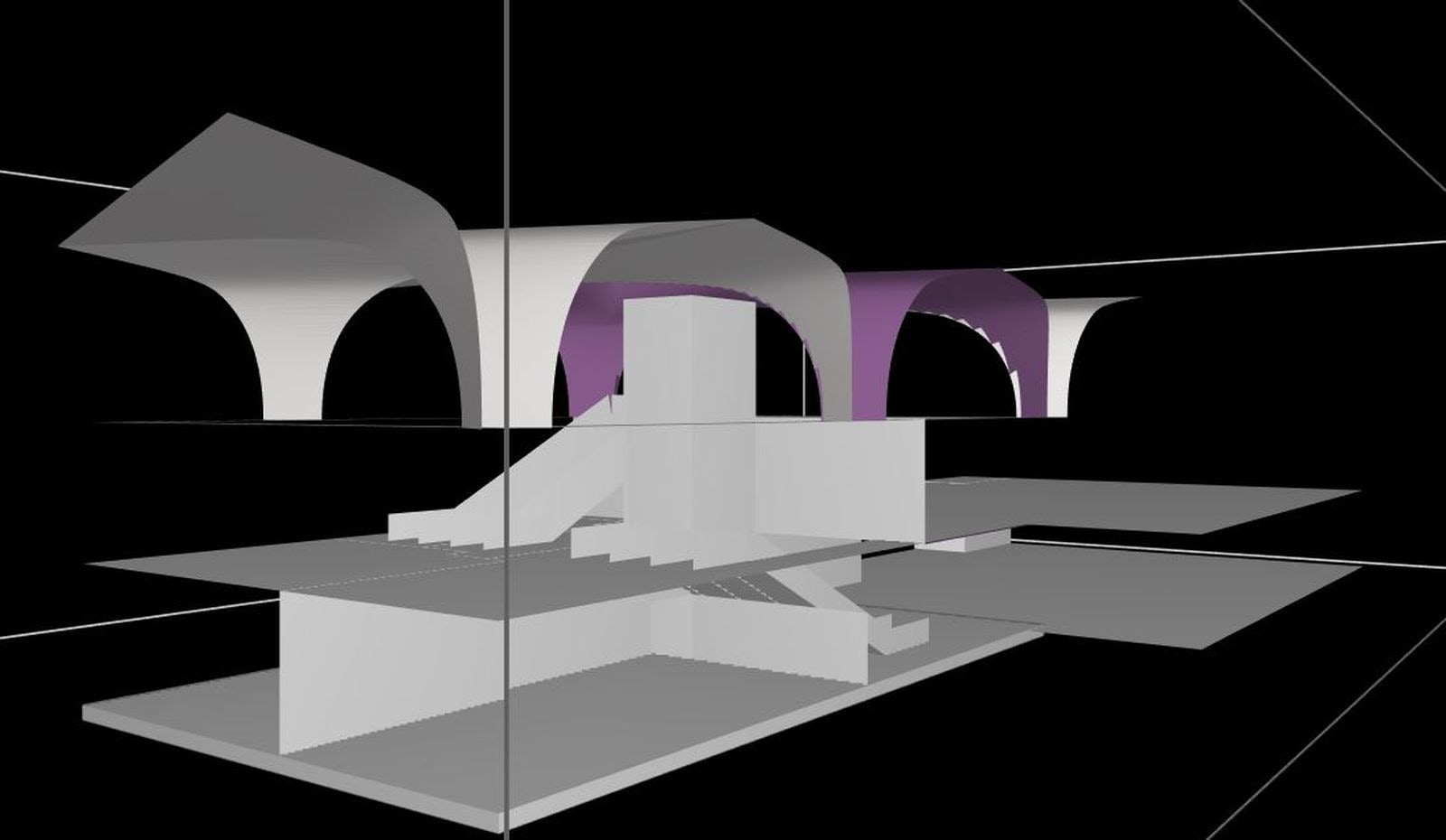Project Details
Acoustic analysis of Red Line Station – Doha Underground system
PROJECT DESCRIPTION
The project analyzed all the areas of the stations and related entrances and corridors of the new metropolitan line Red Line South in Doha, which will connect the new Doha airport to the city center.
In the first phase, the work concerned the study of passive acoustic requirements of one of the typical stations of the Red Line Underground in Doha, Qatar. The stations are located underground and consist of four levels with areas, both technical and not, where it is required to verify the compliance with threshold values regarding acoustic comfort (Indicative Noise Target Levels).
The acoustic analysis covered the areas of the station designated as Back of House (BOH) areas, defined as zones not generally accessible to the public. These premises include both rooms with constant presence of personnel and technical areas used for storage and/or with various plants and related equipment.
The noise target values considered for the numerous areas under examination were determined on the basis of the room function, plant and equipment presence and personnel incidence. These values define for each room the noise limits that should not be exceeded in order to ensure a comfortable work environment.
The study focused on the noise generated by the plants and in case the acoustic levels in a specific area showed values exceeding the target, appropriate mitigation measures were proposed and analyzed.
PROJECT CHARACTERISTICS
The calculation took into account both the noise emitted within the rooms in which the plants are located and its transmission in adjacent areas. The study was carried out with the aid of a detailed three-dimensional software (CadnaR) which allowed the evaluation of the indoor acoustic propagation entering, as input, the station layout, the different plant systems and the station materials and finishes along with their specific characteristics.
The acoustic study was organized in the following activities:
- Analysis of the layout of the four station levels;
- Determination of the acoustic properties (Transmission Loss, Acoustic Absorption Coefficients) of the perimeter walls and internal partitions as a function of noise frequency, material typology and layer thickness;
- Determination and localization of more than 100 noise sources sorted into FCU (Fan Coil Units), (F & T) AHU (Fresh & Tunnel Air Handling Units), CRAC (Computer Room Air Conditioning Units), TVF (Tunnel Ventilation Fans), EXF (Exhaust fans), GPF (Gas Purging fans) and SAF (Supply Air fans);
- Noise source acoustic modelling. The acoustic emission calculation in octave bands was carried out starting from the flow rates and external static pressures of the different machines;
- Assessment of the diffuse noise component, mainly caused by the air distribution system from the single machines to the different premises. The calculation was based on the evaluation of the duct lengths and considered the presence of changes of direction (elbows) and deviations;
- Analysis of the results and verification of the compliance with the acoustic comfort targets for each examined area. For the areas that showed acoustic levels higher than the the threshold values, appropriate mitigation measures were determined, defined and analyzed.
The second part of the study was aimed at providing acoustic design guidance to the design team for public areas, called Front of House (FoH), present in metro entrances and stations, including connecting corridors. In particular, the acoustic quality of the warning system for the users of the new Doha metropolitan line (PA / VA) has been assessed. The design criteria for the stations’ sonorization systems is based on the intelligibility requirements of the areas examined, defined by the national standards.
